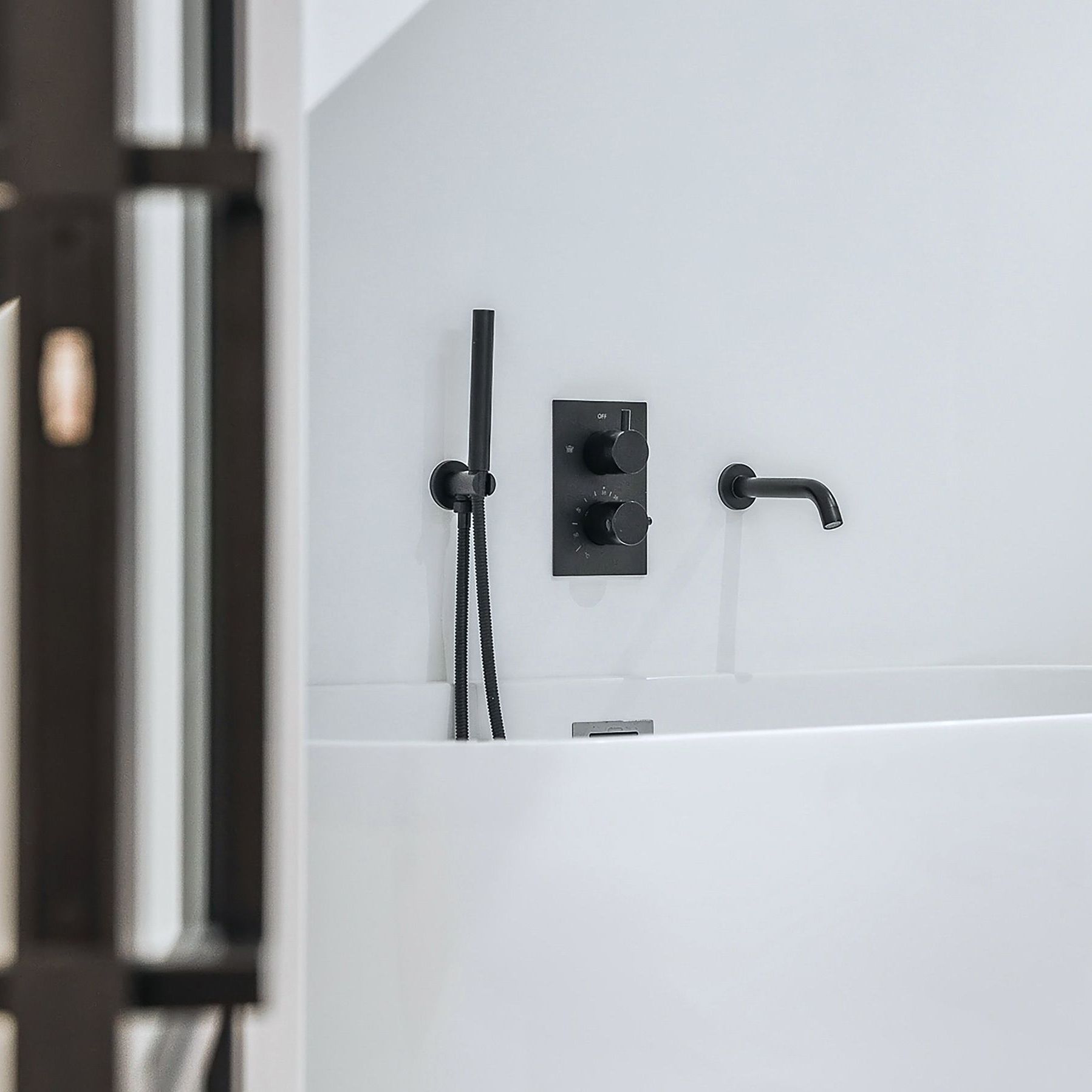Sanitary
Explore sanitary BIM objects—washbasins, WCs, urinals, taps, showers, flush systems, and accessories. Download Revit Families / Archicad GDL / IFC with connection points, mounting heights, flow limits, certifications, and robust parameters for coordinated MEP and interior layouts.

